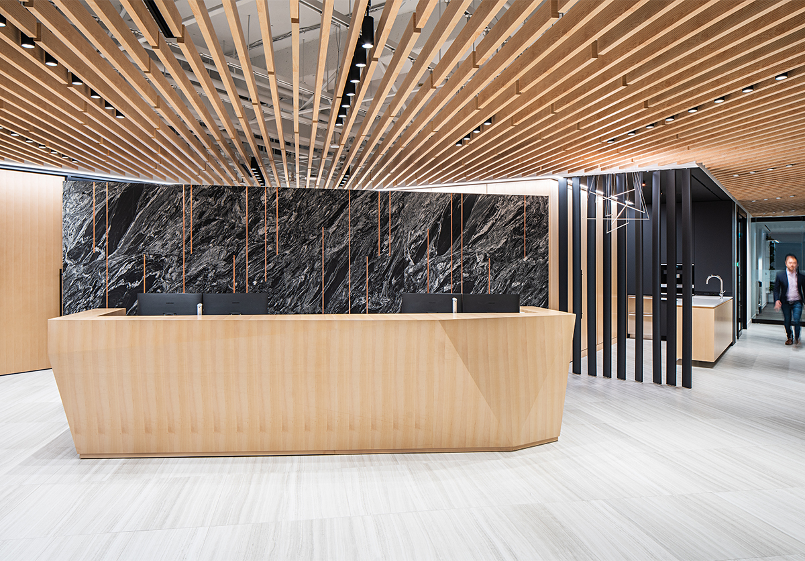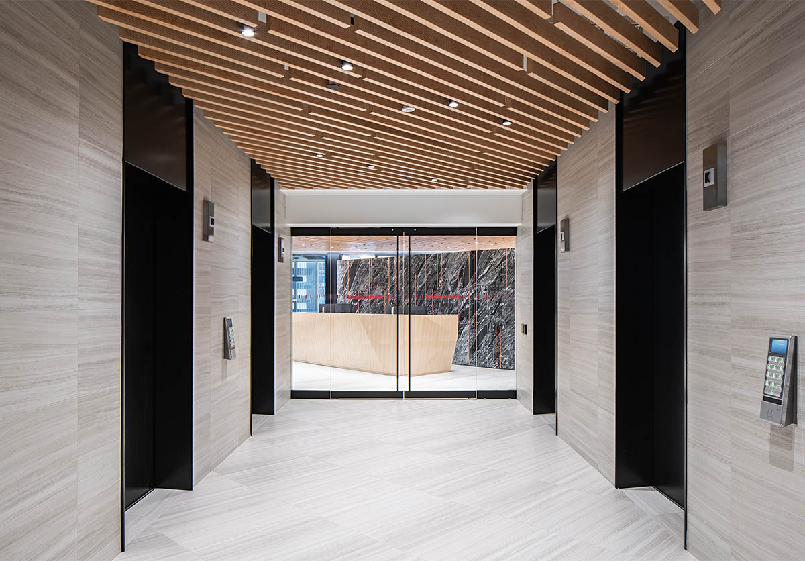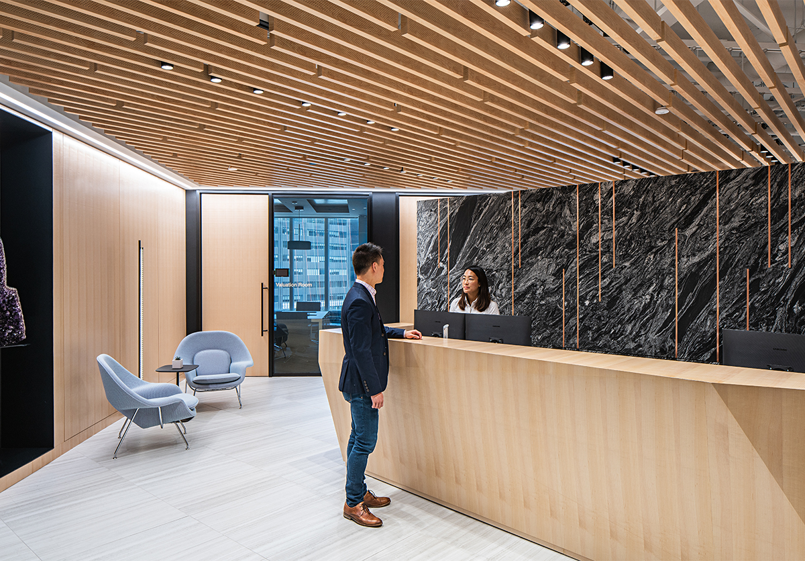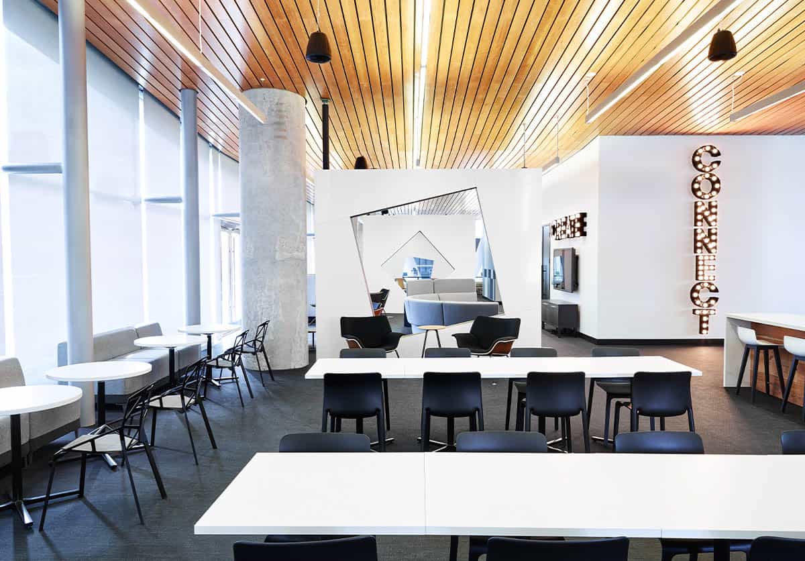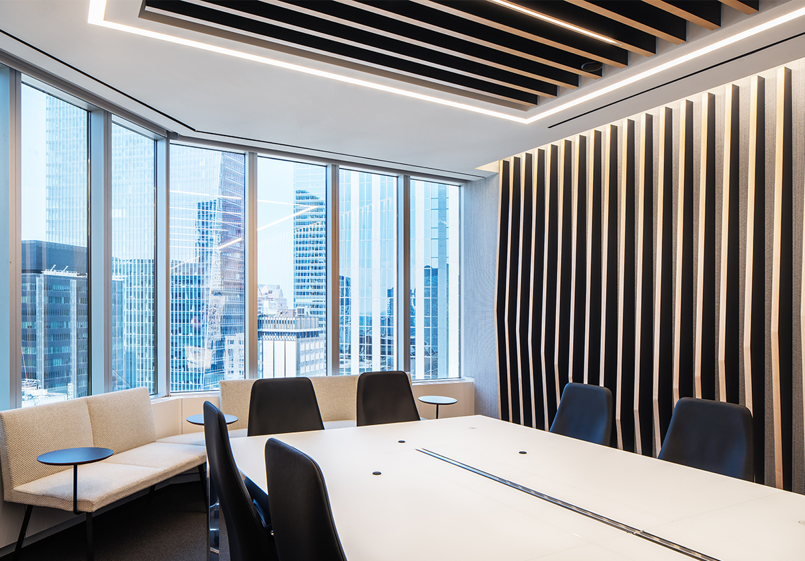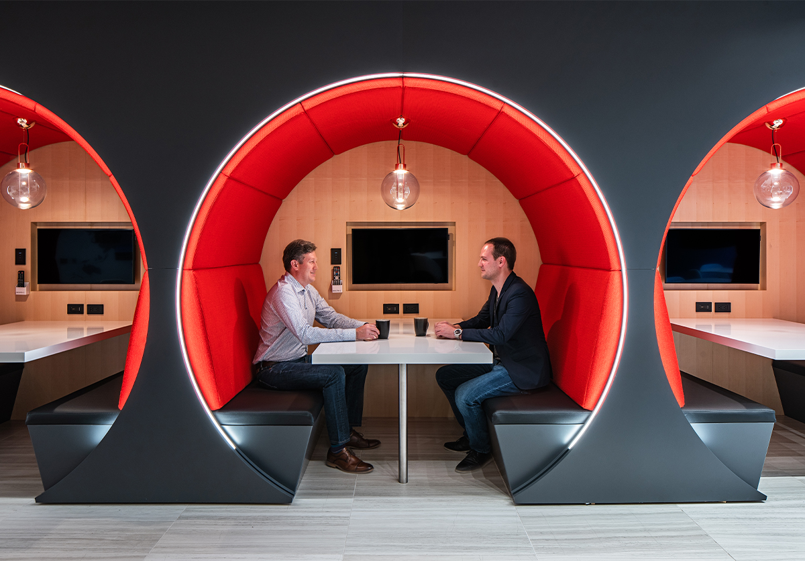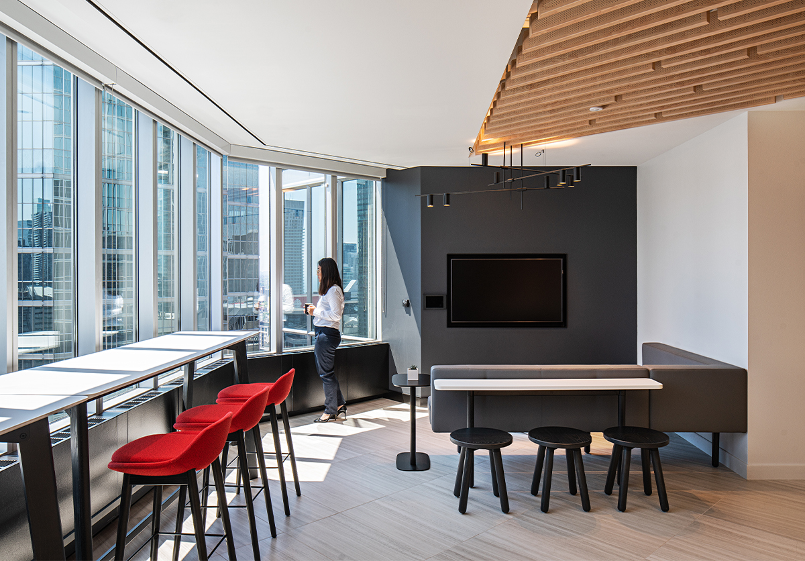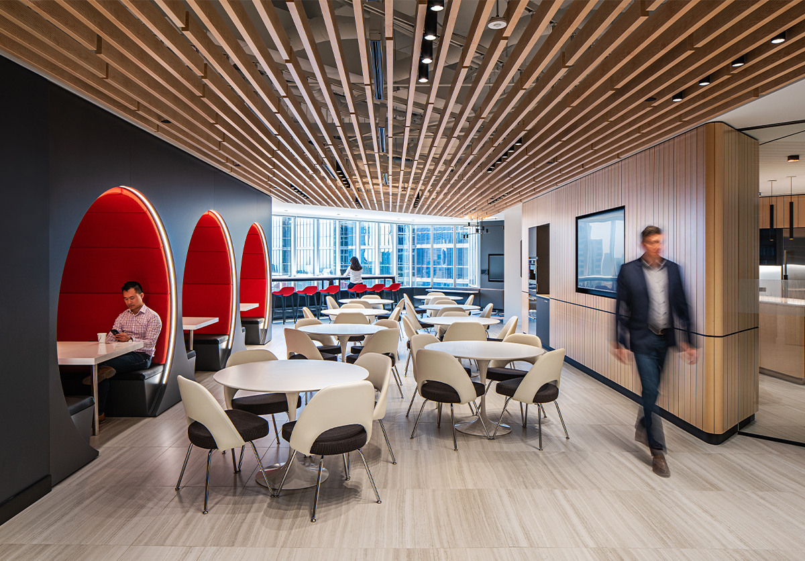Construction consisted of demolition of existing T-bar grid system, to open the ceilings and install custom acoustic baffle slats suspended from the underside of the slab. This ceiling design was carried through from the elevator bank lobby (central) and leads into the reception area and onward through the main server.
Strategic planning on site was required to relocate existing equipment, as well as consider locations for new equipment to provide proper access for services without removal of the suspended ceiling system. The main boardroom and meeting rooms consisted of wood-cladded walls, stone walls and electrified privacy glazing. The remainder of the floor is dedicated to multiple Directors’ offices, with individual air controls, as well as open area for workstations and collaboration areas. This project was completed on-time, on-budget and was a finalist for ARIDO’s ‘Best Corporate Space 20,000-50,000 SF’ award.
Address:
150 King Street West
Floor
22
Square Footage:
23,200 sf
Duration:
6 months
Prime Consultant
Kasian Architecture


