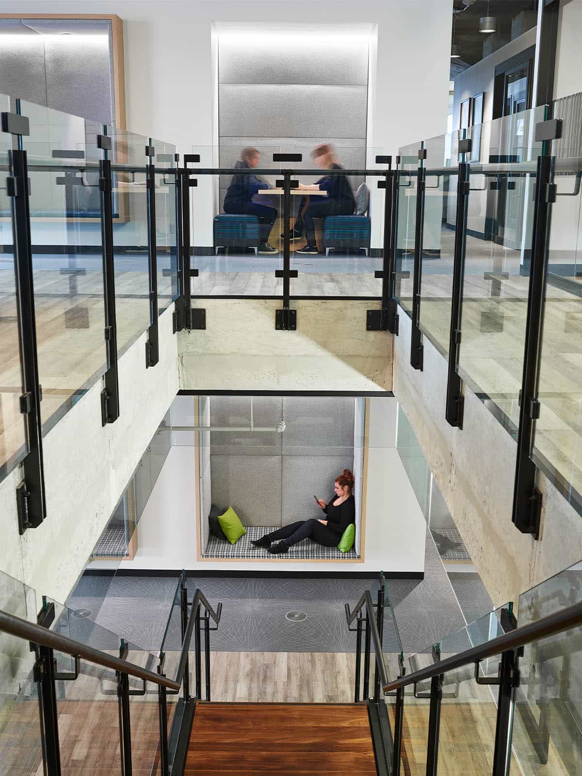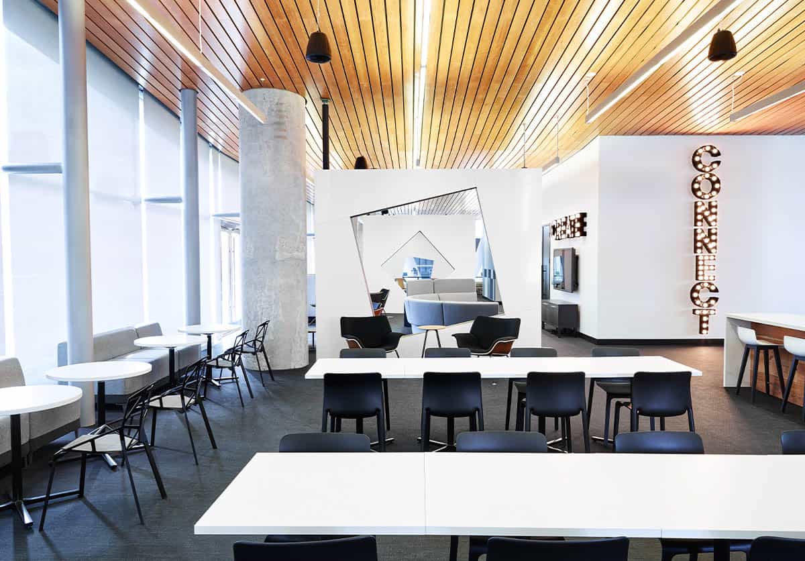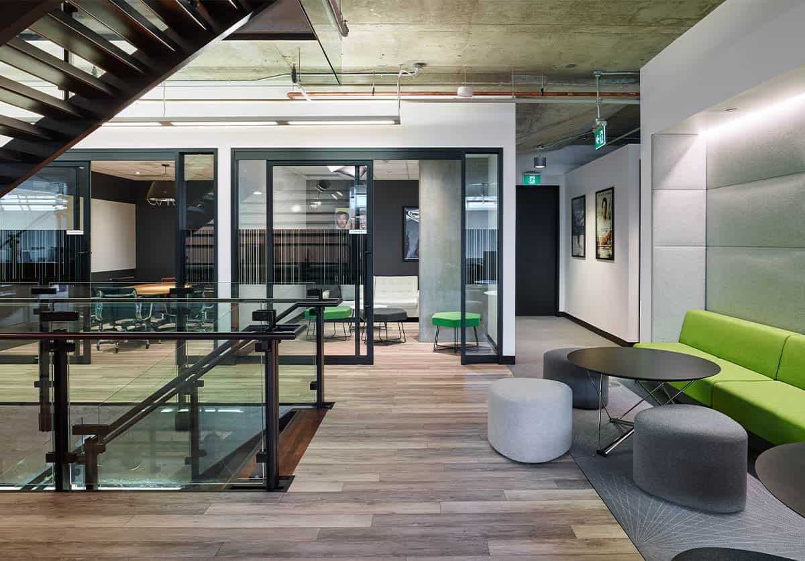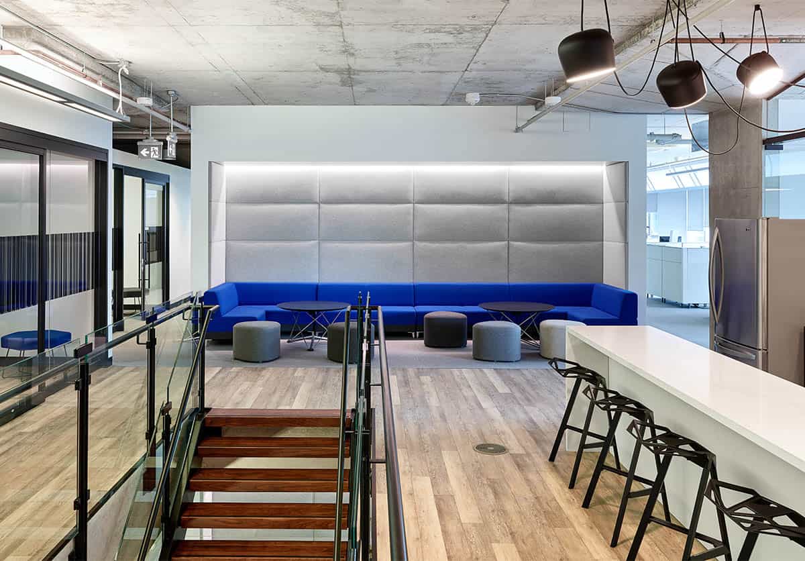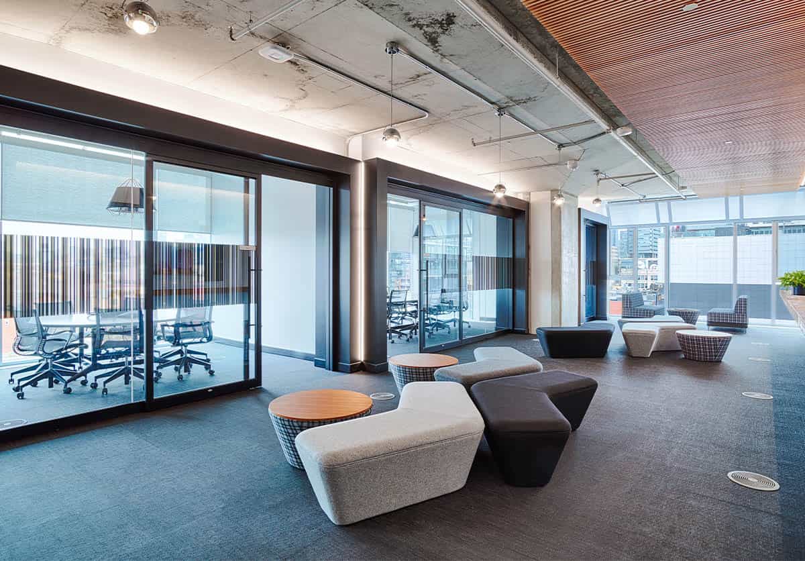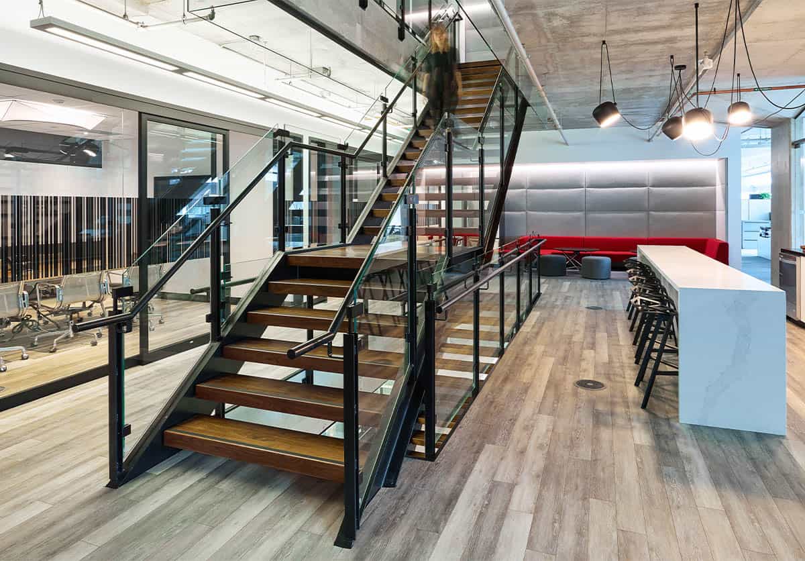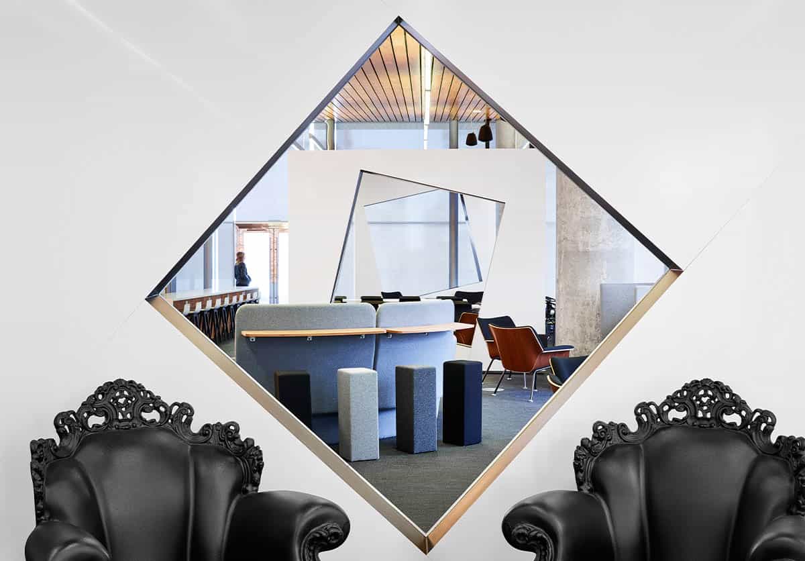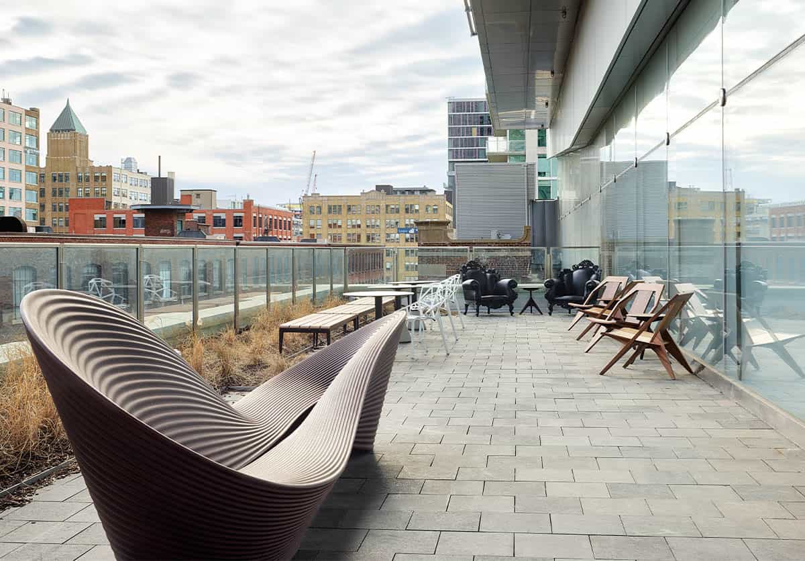This new HQ consisted of a general office area with open and closed offices, enclosed editing rooms, meeting and boardrooms, servery areas, a large computer room and large soundproof screening room. State of the art AV and conferencing capabilities were implemented throughout. The space also featured a main servery area as well as an events floor complete with washroom facilities and a patio with an interconnecting stair between all floors.
The tenant work occurred in conjunction with the completion of the base building and started before the base building was turned over and had occupancy. It was completed expeditiously working through base building issues.
Challenges included coordination and turnover of base building life-safety systems in conjunction with Tenant work. Special coordination of open ceiling concept rough-in work in relationship to engineering, aesthetics, and architectural details was required.
Address:
134 Peter Street, Toronto, Ontario
Floors:
Floor 5, 7 to 10
Square Footage:
80,000 sf
Duration:
6 months
Prime Consultant
X-Design


