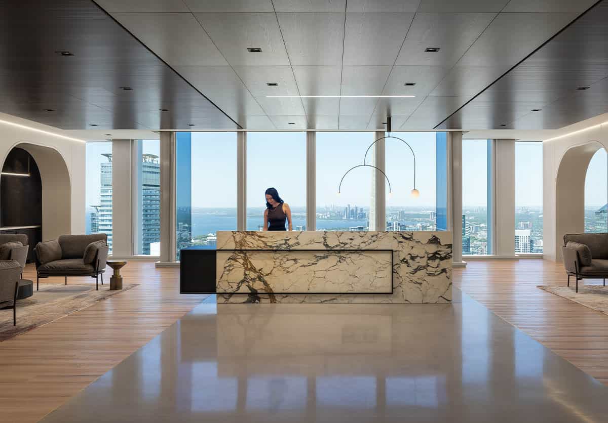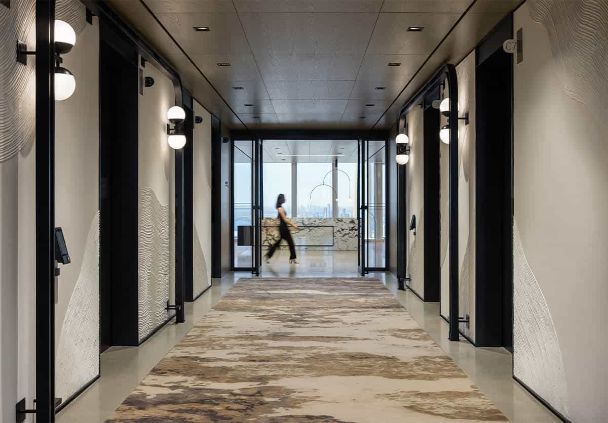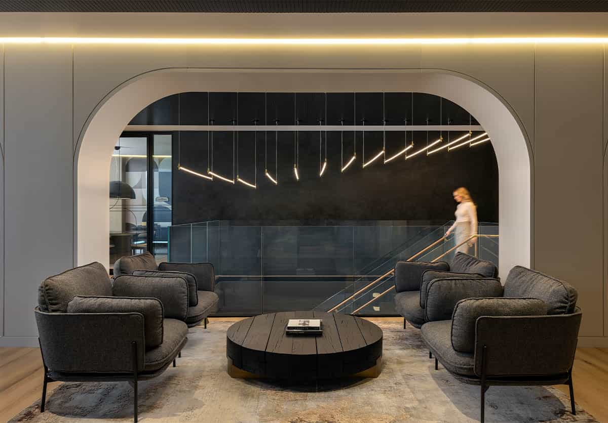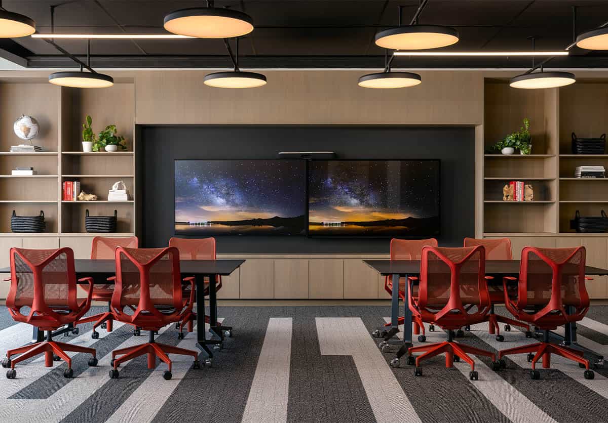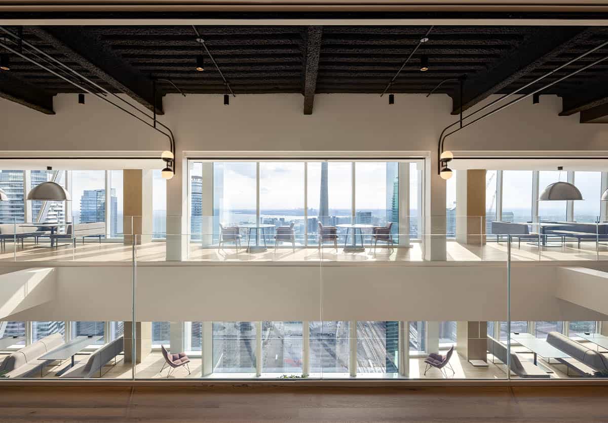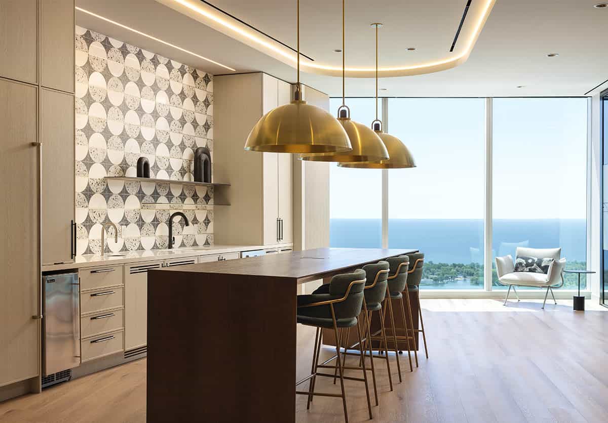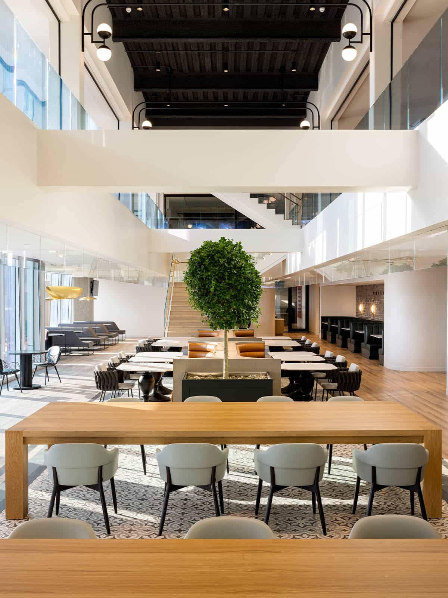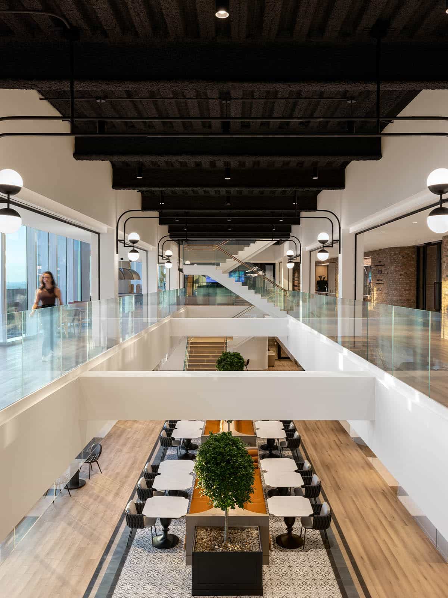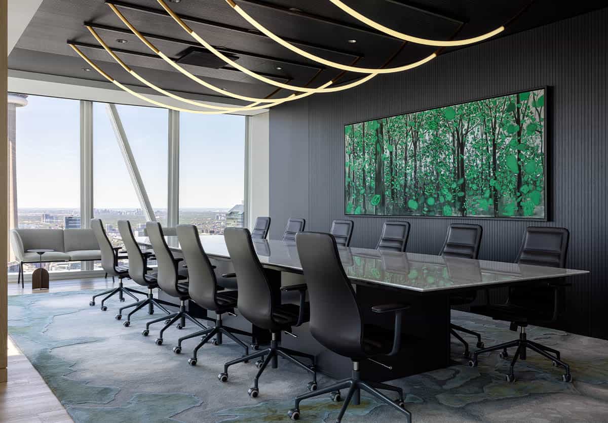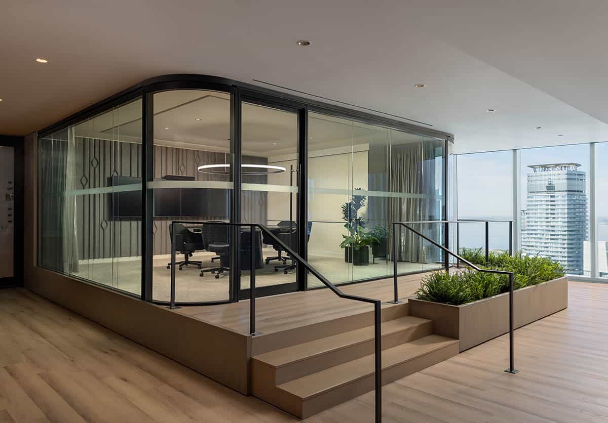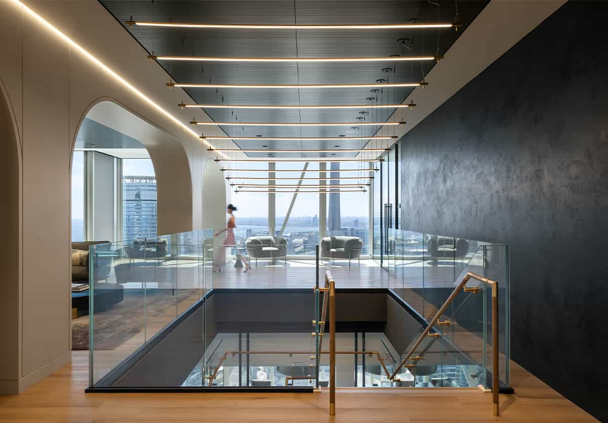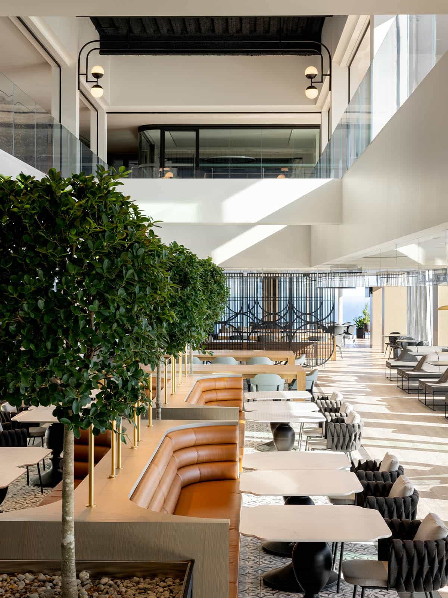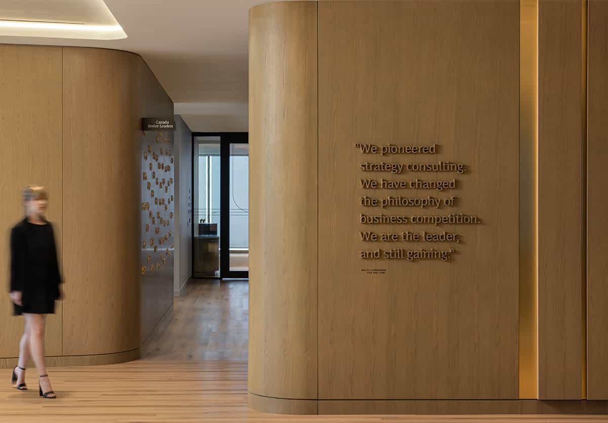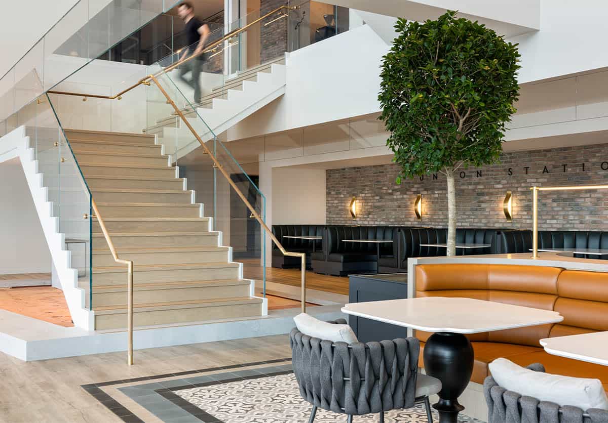The project consisted of high-end office interior construction for their new and advanced corporate offices including an executive floor reception and client waiting area, technology enhanced boardrooms, meeting rooms and dividable town hall room with multiple servery and cafe amenities. A combination of enclosed office and open workstation areas along with collaboration spaces were provided, all with room booking technology to suit a “hotel” model working environment.
A large main cafeteria with lounge areas, kitchenettes, wellness rooms, facility management and staff services rooms were all part of this project. Special planning and execution of construction for all private offices, meeting rooms and phone rooms were required to meet the client’s high global standards. The project includes a 3-storey interconnecting stair with a large in-floor atrium on the middle floor. Due to the size of the atrium and in-floor opening and building code requirements, large, automated rolling shutter doors were integrated and were hoisted up to the floor on the exterior of the building during tower construction, in coordination with the base building construction team.
Extensive coordination with construction and turnover of the base building was required to ensure key infrastructure elements were completed to suit the client’s fit out. Complete custom lighting was provided throughout the entire premises, requiring careful coordination and execution with construction and design. The space features high end, custom and hand-crafted materials and finishes, acoustic wood ceilings and curved glass and wood operable partitions.
Address:
81 Bay Street, Toronto
Floors:
45 to 48
Square Footage:
105,000 sf
Duration:
24 months
Prime Consultant
HOK


