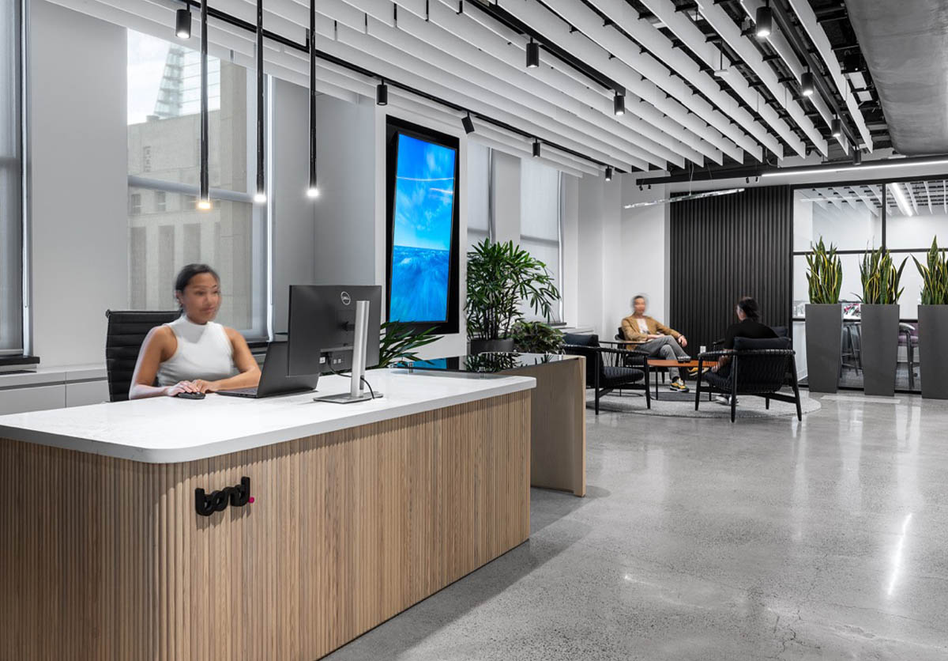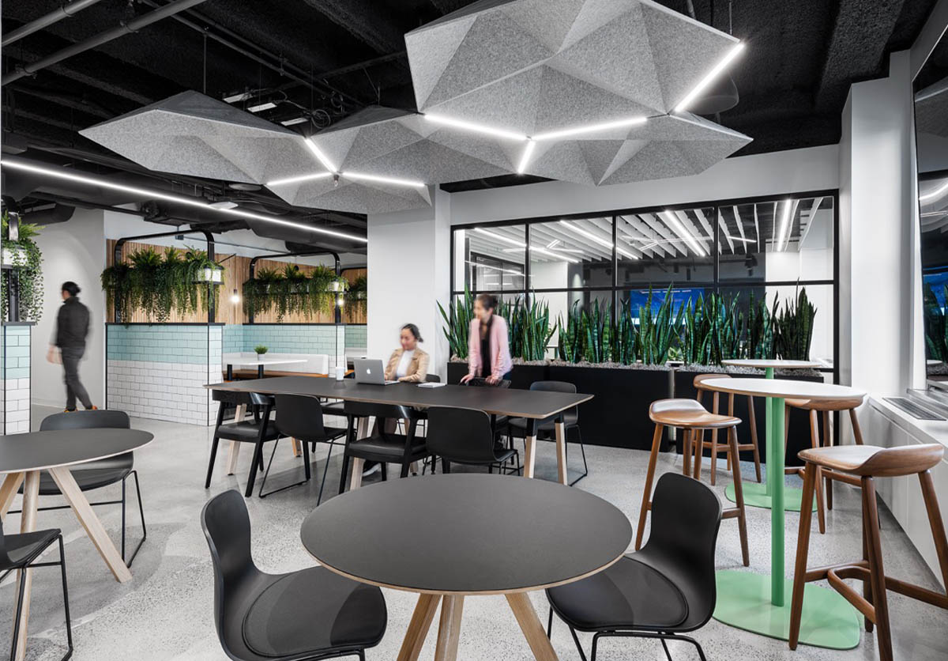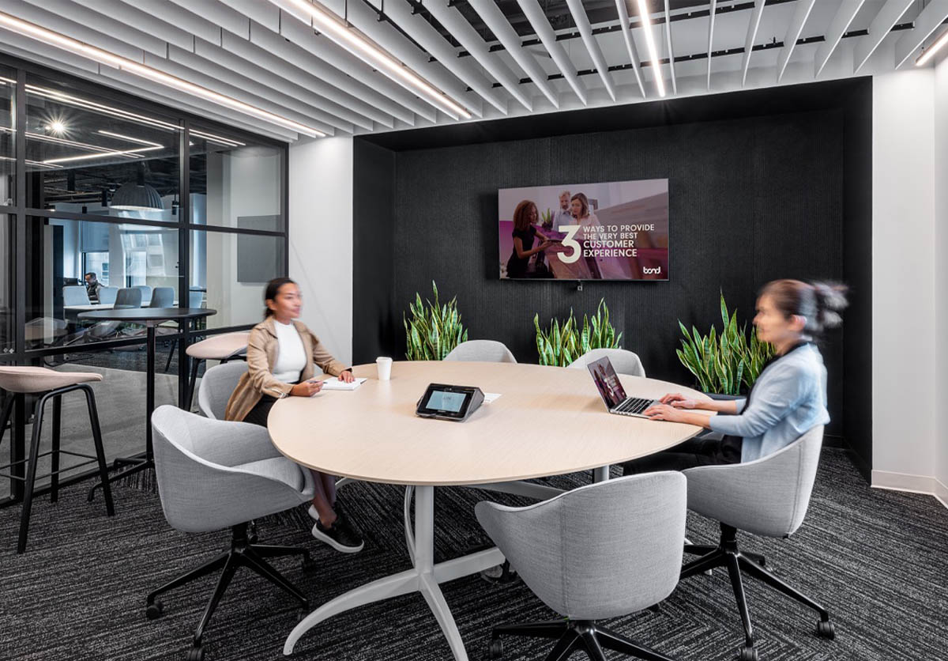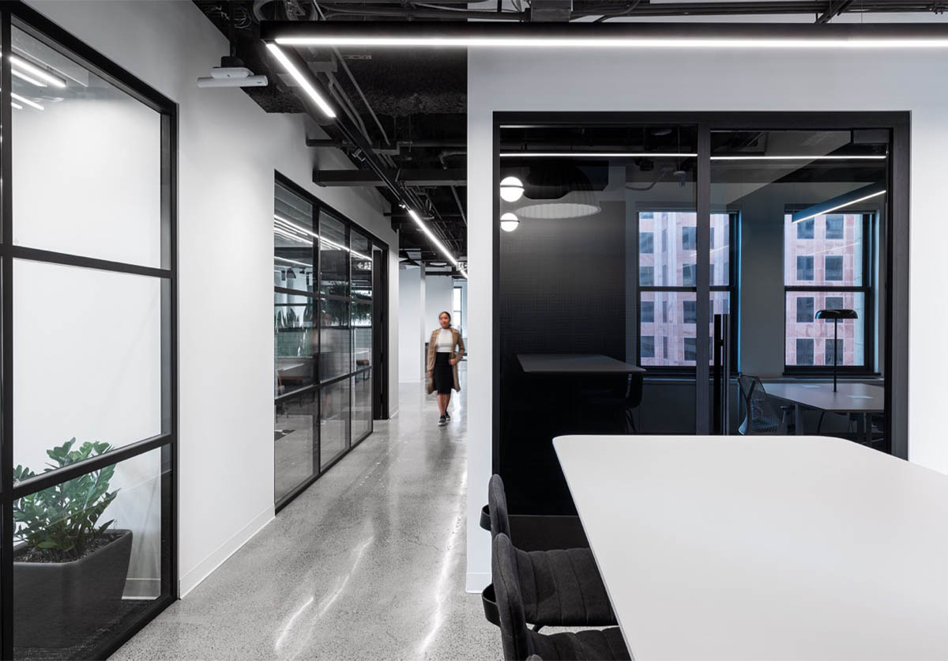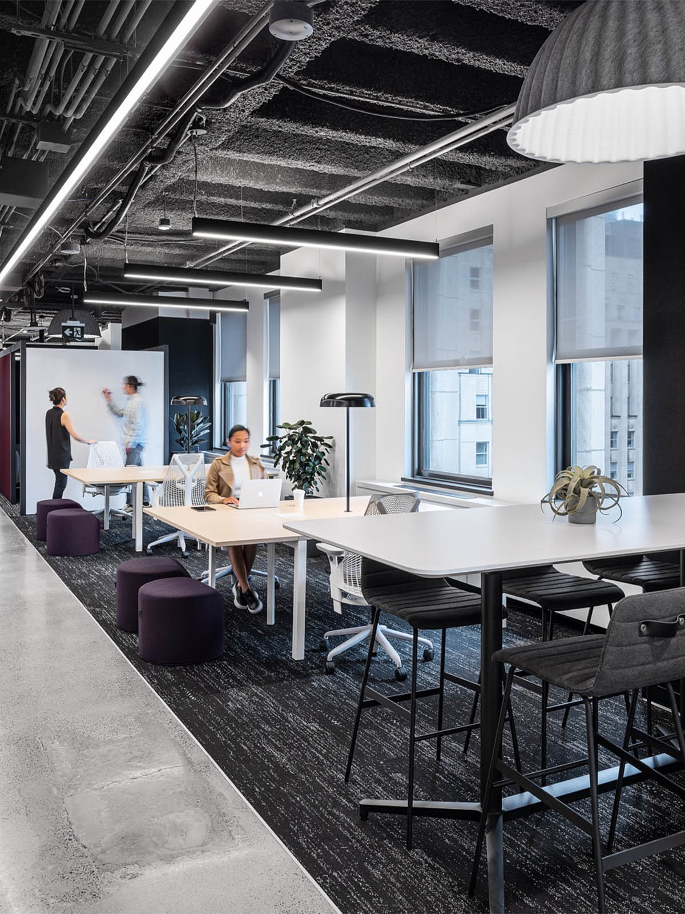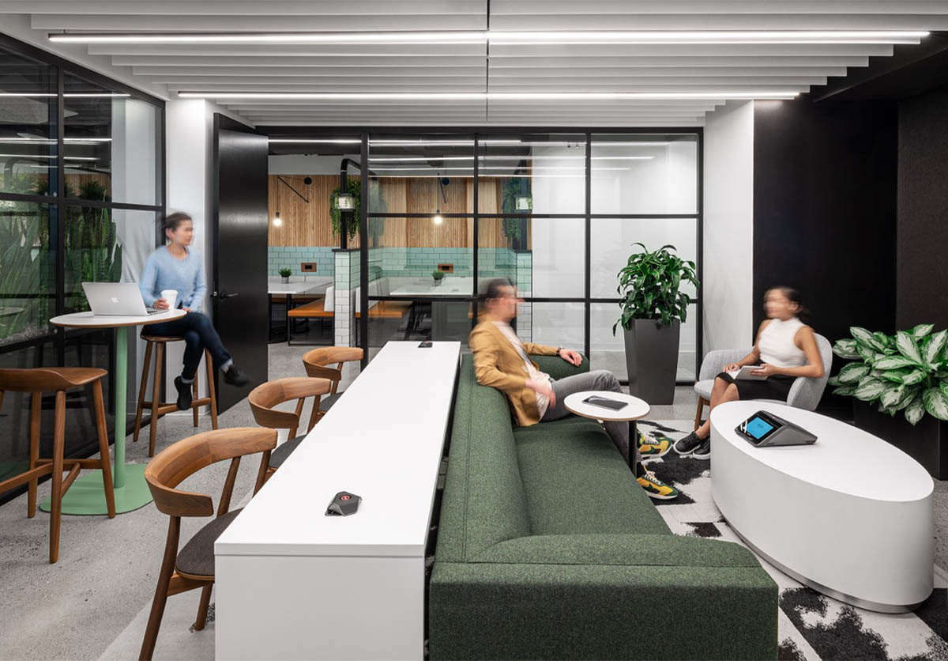The build-out spanned 2-floors, was designed with open ceilings with suspended acoustic baffles, and suspended lighting. The entire tower was under a major capital upgrades renovation at the time and care needed to be taken coordinating subtrade access to the project floors while the base building contractor managed the landlord’s scope of work on each floor.
Some high end finished included polished concrete floors in all corridors, public space. There were new interconnected LAN rooms with independent cooling requirements. The new office included for a Staff lounge/ Multifunctional space complete with AV for town hall meetings.
The client wanted its new downtown outpost to reflect the culture of catalysts and passion for people that permeates its work and will build bonds amongst staff and clients alike.
Address:
25 King Street West
Floors
19-20
Square Footage:
22,300 sf
Duration:
6 months
Prime Consultant
Figure3


